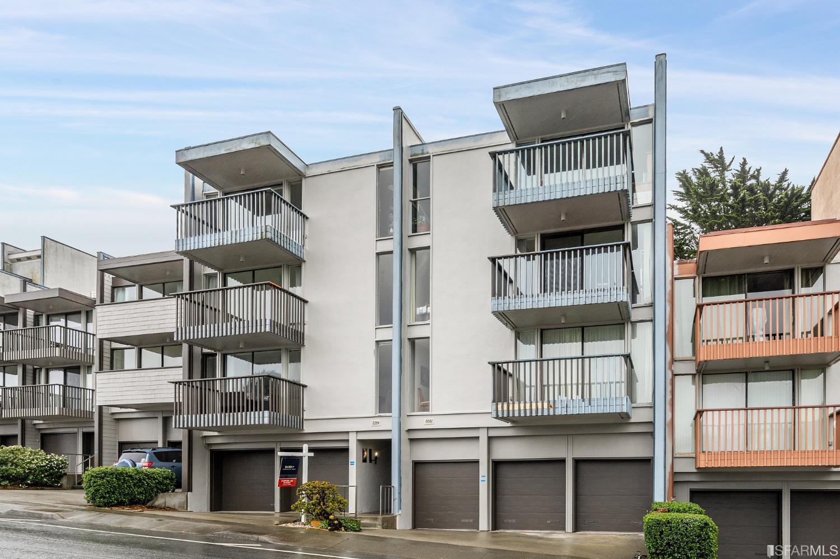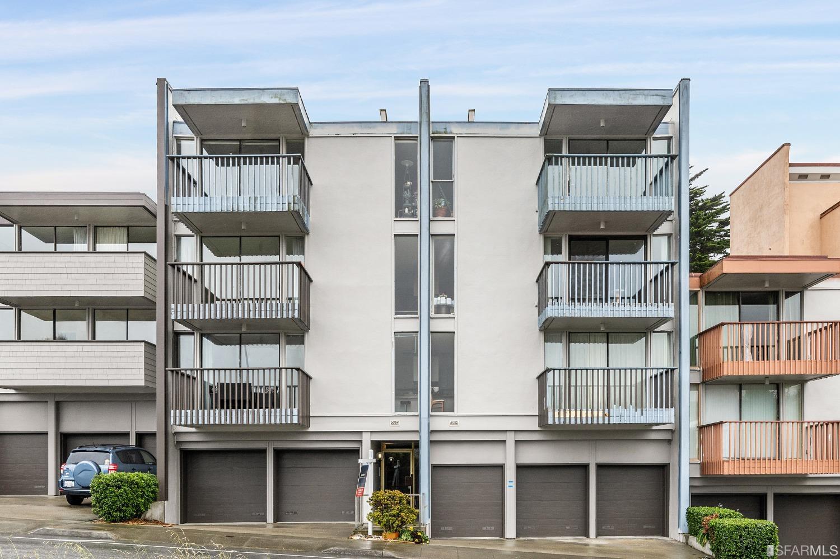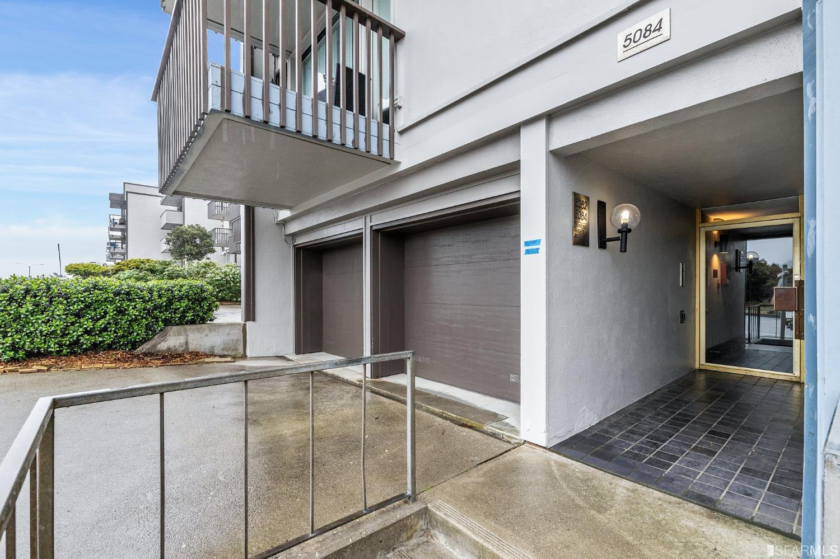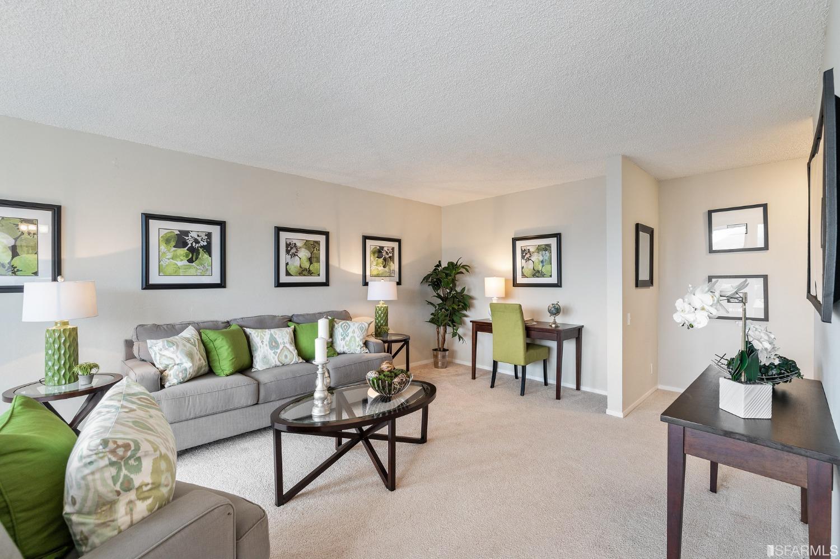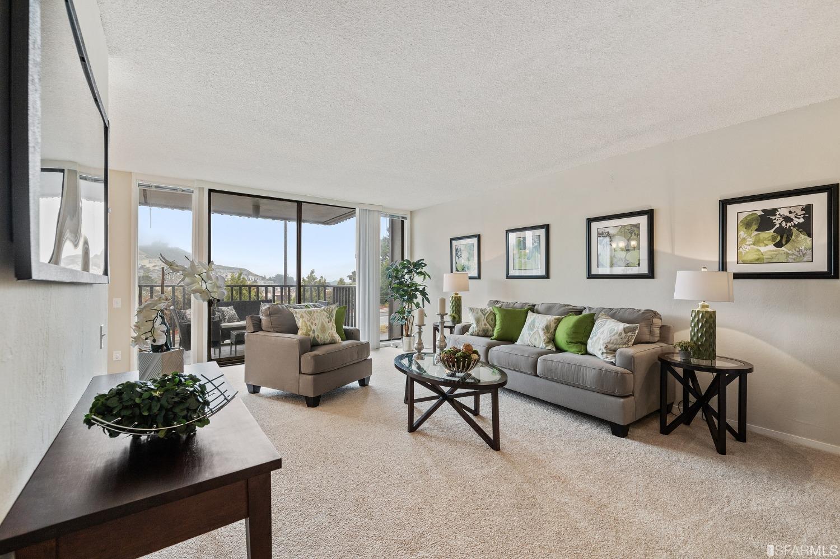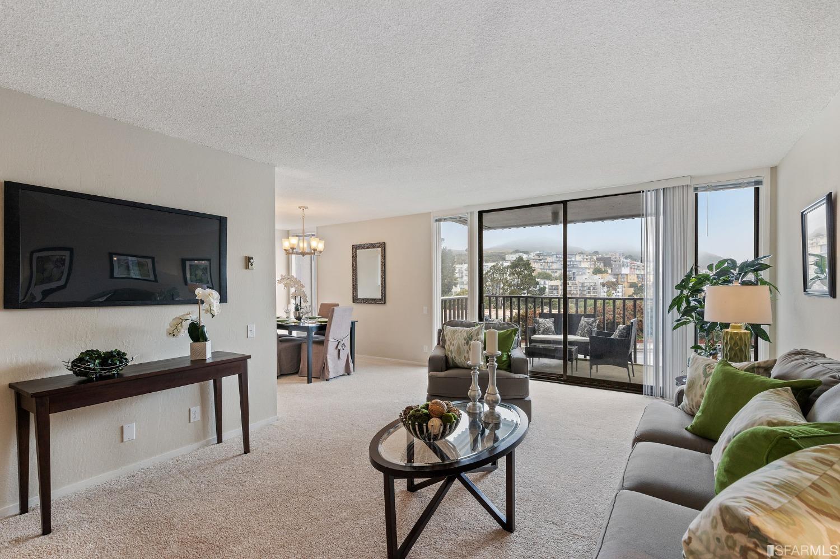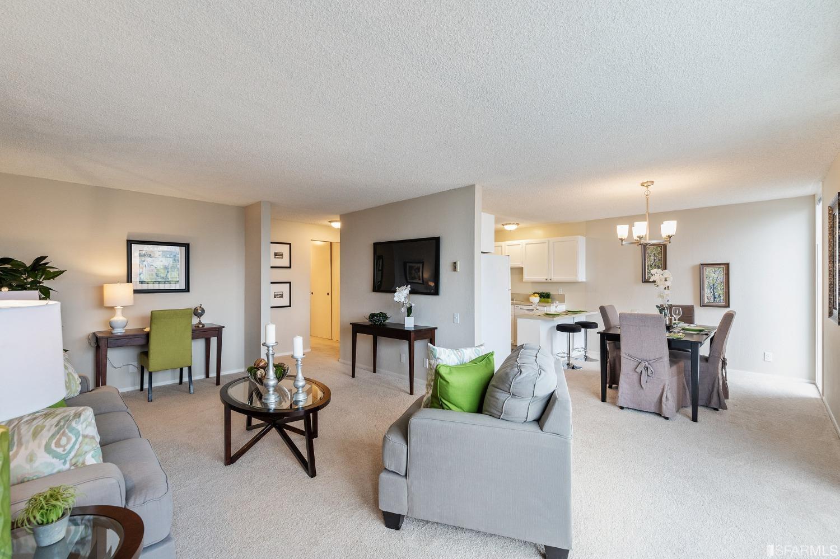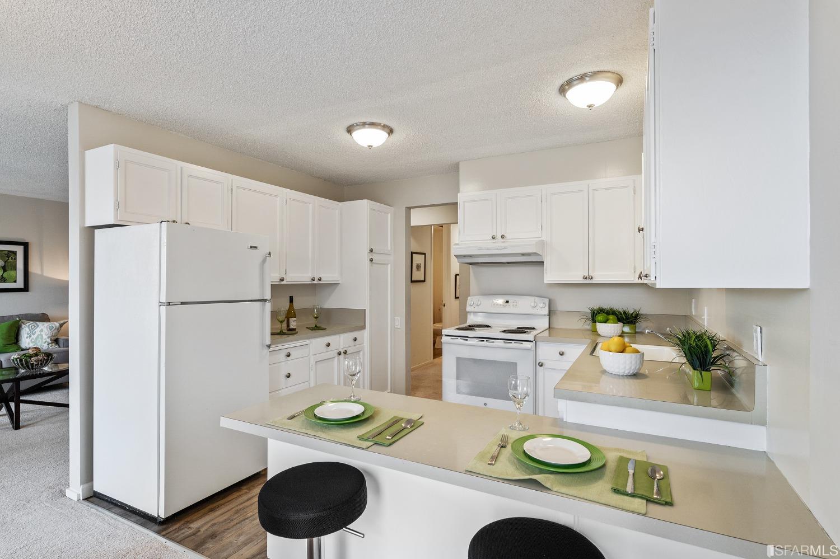Jeffrey Marples: San Francisco Real Estate Agent at Marker Luxury Properties
SOLD! MLS: 422647919 $899,000
2 Bedrooms with 2.0 Baths5084 DIAMOND HEIGHTS BOULEVARD #A
SAN FRANCISCO CA 94131MLS: 422647919
Status: SOLD
Closed On: 2022-06-01
Sold Price: $899,000
Sold Price per SqFt: $803
Square Footage: 11202 Bedrooms
2.0 Baths
Year Built: 1964
Zip Code: 94131
Listing Remarks
Centrally located Mid Century Condominium with views of Twin Peaks Hills lights, peekaboo views of downtown, Salesforce building and the East Bay. Bright and airy unit with floor to ceiling sliding glass doors and windows. Open floor plan with the kitchen overlooking the dining and living room area and balcony. Master bedroom with full bath, remodeled walk in shower, large closet and vanity. Unit has deeded one car garage (with interior and exterior access) and a deeded storage closet. Building has elevator, laundry room, and a common walking path in the rear(great stair workout) Quick walk to Christopher Playground, Diamond Hts. Shopping Center. Minutes to Glen Park BART,MUNI, 280 & 101 Freeway access. Close to West Portal, Noe, and Glen Park amenities. HOA fees to be $993/month on 07/01/22.
Address: 5084 DIAMOND HEIGHTS BOULEVARD #A SAN FRANCISCO CA 94131
Listing Courtesy of BARBCO
Condo Mania Agent:
Jeffrey MarplesMarker Luxury Properties
San Francisco Real Estate Broker
Phone: 415-336-9695
Request More Information
Listing Details
HOA DUES: $1,206 HOA PAYMENT SCHEDULE: Monthly HOA DUES INCLUDE: Elevator, Homeowners Insurance, Insurance, Maintenance Exterior, Maintenance Grounds, Management, Roof, Trash, Water STYLE: Mid-Century FULL BATHROOMS: 2 HALF BATHROOMS: 0 LIVING ROOM: View GARAGE: Garage Door Opener, Garage Facing Front, Interior Access COUNTY: San Francisco SUB TYPE: Condominium FLOORING: Carpet SUB DIVISION: Diamond Heights STYLE DESCRIPTION: Mid-Century SUB TYPE DESCRIPTION: Low-Rise (1-3)
Property Location: 5084 DIAMOND HEIGHTS BOULEVARD #A SAN FRANCISCO CA 94131
This Listing
Active Listings Nearby
You Might Also Be Interested In...
The Fair Housing Act prohibits discrimination in housing based on color, race, religion, national origin, sex, familial status, or disability.
Listings on this page identified as belonging to another listing firm are based upon data obtained from the SFAR MLS, which data is copyrighted by the San Francisco Association of REALTORS, but is not warranted.
Information Deemed Reliable But Not Guaranteed. The information being provided is for consumer's personal, non-commercial use and may not be used for any purpose other than to identify prospective properties consumers may be interested in purchasing. This information, including square footage, while not guaranteed, has been acquired from sources believed to be reliable.
Last Updated: 2024-05-07
 San Francisco Condo Mania
San Francisco Condo Mania